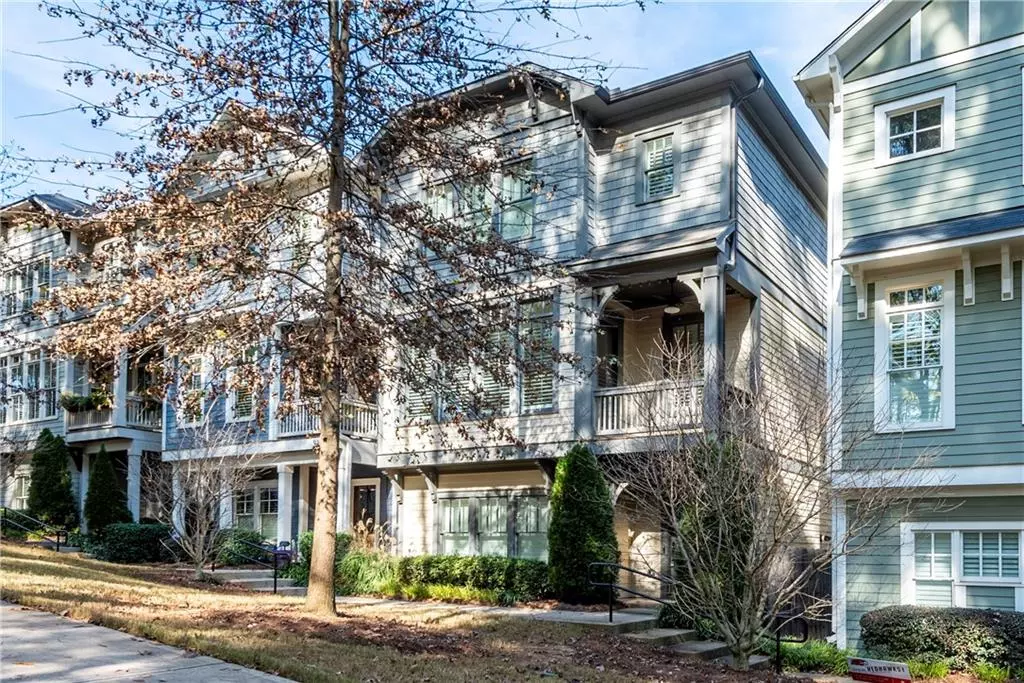4 Beds
4 Baths
2,448 SqFt
4 Beds
4 Baths
2,448 SqFt
Key Details
Property Type Single Family Home
Sub Type Single Family Residence
Listing Status Active
Purchase Type For Sale
Square Footage 2,448 sqft
Price per Sqft $279
Subdivision The Grove At Avondale
MLS Listing ID 7489912
Style Contemporary,Cottage
Bedrooms 4
Full Baths 4
Construction Status Resale
HOA Fees $220
HOA Y/N Yes
Originating Board First Multiple Listing Service
Year Built 2017
Annual Tax Amount $11,491
Tax Year 2023
Lot Size 1,306 Sqft
Acres 0.03
Property Description
Please note there is some road construction currently underway, however it is in the final stages and expected to be completed soon. This will enhance accessibility and further improve the area's appeal.
Location
State GA
County Dekalb
Lake Name None
Rooms
Bedroom Description None
Other Rooms None
Basement None
Main Level Bedrooms 1
Dining Room Open Concept
Interior
Interior Features Crown Molding, Dry Bar, High Ceilings 9 ft Main, High Ceilings 9 ft Upper
Heating Central, Forced Air
Cooling Central Air, Zoned
Flooring Carpet, Hardwood
Fireplaces Type None
Window Features Double Pane Windows,Plantation Shutters
Appliance Dishwasher, Disposal, Dryer, Gas Range, Gas Water Heater, Microwave, Range Hood, Refrigerator, Tankless Water Heater, Washer
Laundry Laundry Room, Upper Level
Exterior
Exterior Feature Balcony
Parking Features Garage, Garage Door Opener, Garage Faces Rear
Garage Spaces 2.0
Fence None
Pool None
Community Features Barbecue, Dog Park, Gated, Pool, Other
Utilities Available Cable Available, Electricity Available, Natural Gas Available, Phone Available, Sewer Available, Underground Utilities, Water Available
Waterfront Description None
View Pool, Other
Roof Type Shingle
Street Surface Paved
Accessibility None
Handicap Access None
Porch None
Private Pool false
Building
Lot Description Landscaped
Story Three Or More
Foundation Slab
Sewer Public Sewer
Water Public
Architectural Style Contemporary, Cottage
Level or Stories Three Or More
Structure Type HardiPlank Type
New Construction No
Construction Status Resale
Schools
Elementary Schools Avondale
Middle Schools Druid Hills
High Schools Druid Hills
Others
HOA Fee Include Maintenance Grounds
Senior Community no
Restrictions true
Tax ID 15 248 16 052
Special Listing Condition None

Find out why customers are choosing LPT Realty to meet their real estate needs






